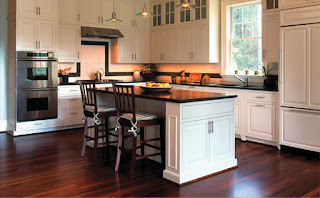Interior design tips to get the kitchen of your dreams
Modern kitchens
require the a cooking area to accommodate the needs to socialize, entertain or
even relax and unwind. The starting point is to first understand the ideal
layout for your cooking space. Experts designers such as Enfold Modular inspect
your cooking area and provide a number of options based on the functionality
you have in mind. It be a common space that family members gather each day or
even friends and family socializing; thus the layout plan must be able to cater
to these functions.
With the guidance of a professional designer, scaled
designed in either 2D or 3D can be created essentially to give you a visual
presentation of what the room will look like. While the layout is being planned
the storage areas also need to be planned for. No amount of storage space is
enough therefore plan for adequate storage in the layout.
To create additional
storage room if required, consider longer length overhead cabinetry or even a
bottom to ceiling cabinetry. If you are strapped for space, having an open
kitchen open removing a wall that connects an adjacent room can also be
designed. This also allows for better natural light and keeps the space fresh
and airy. Having windows in the kitchen is always advised as it helps in bringing
natural light indoor and also get rid of kitchen odors and smells.for
artificial lighting, layered lighting in the form of track and ambient lighting
helps in creating a balanced lighting plan with it casting shadows.



Comments
Post a Comment